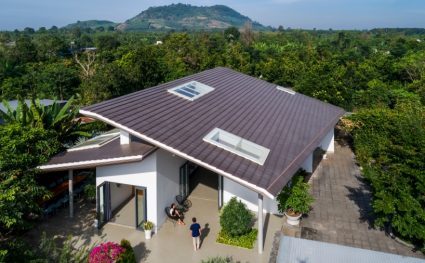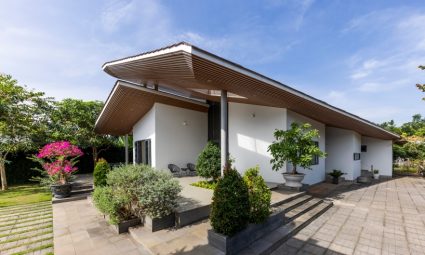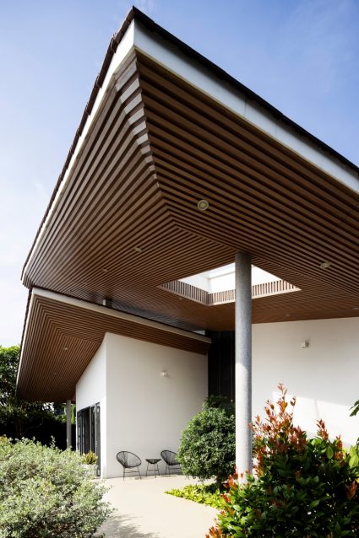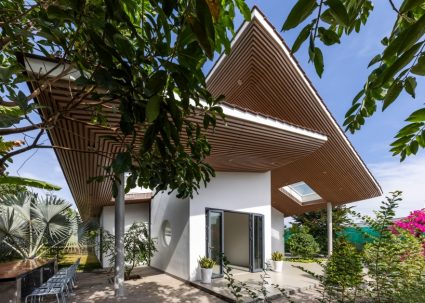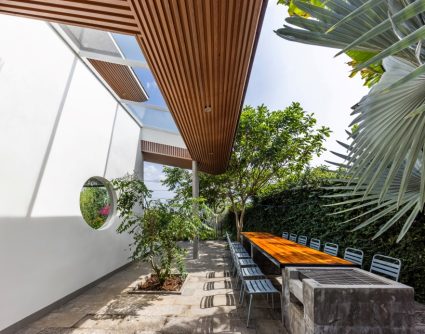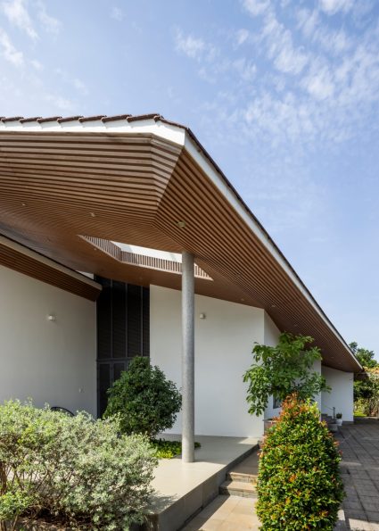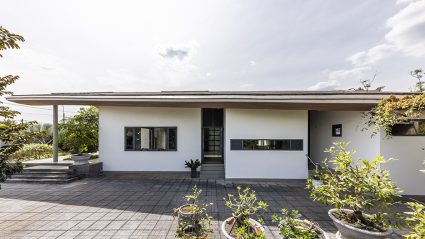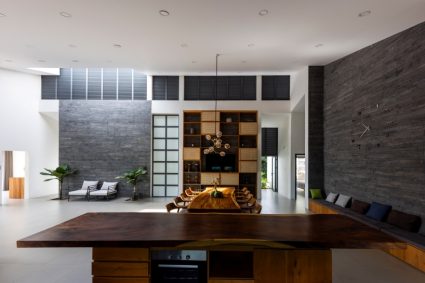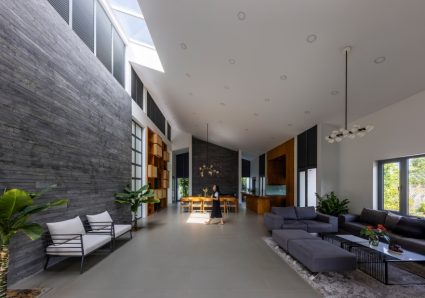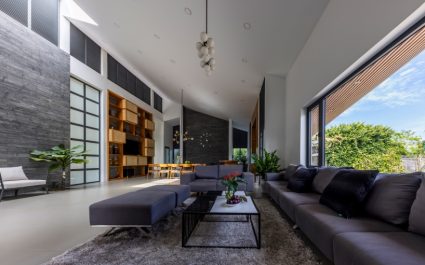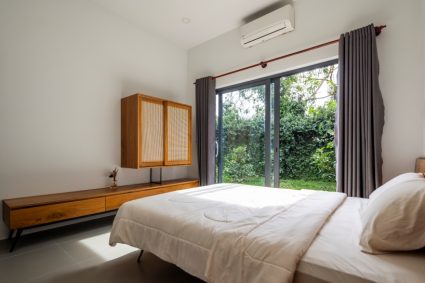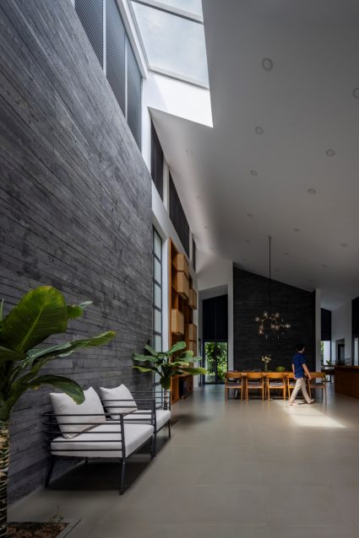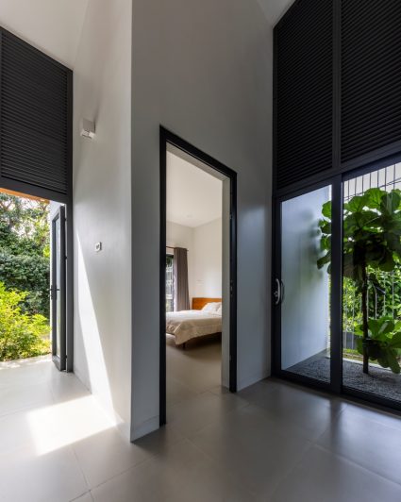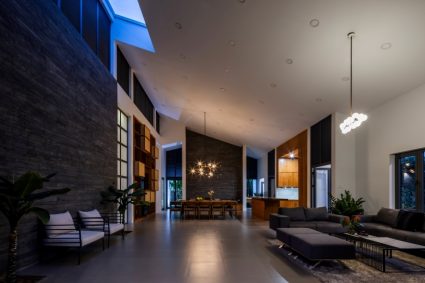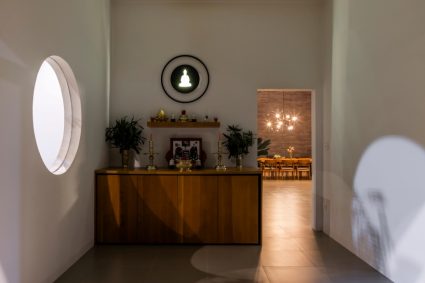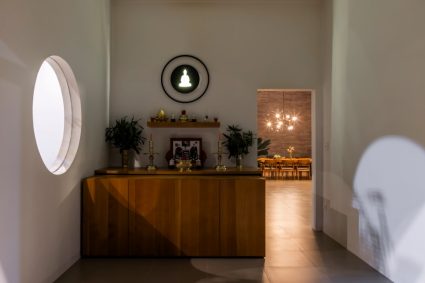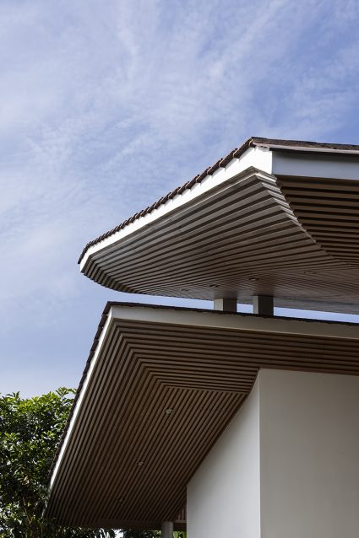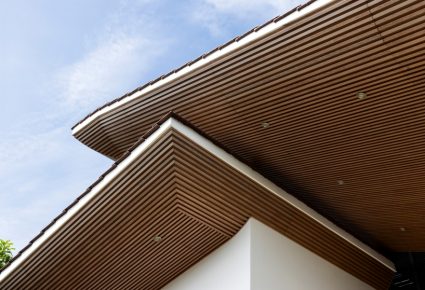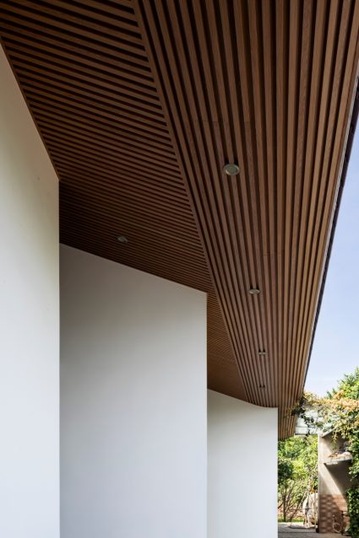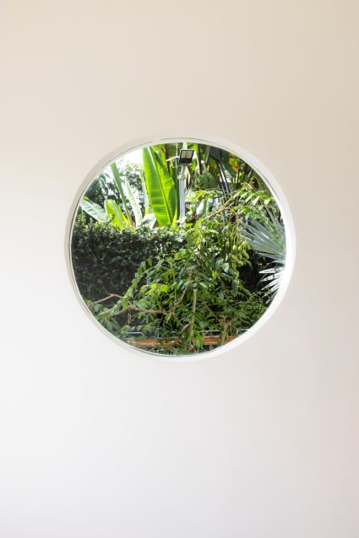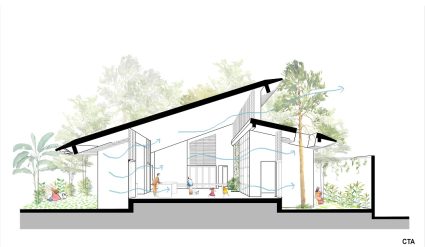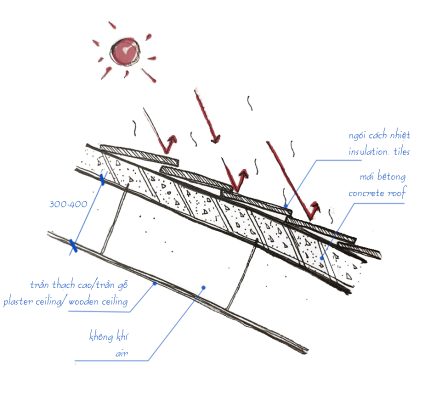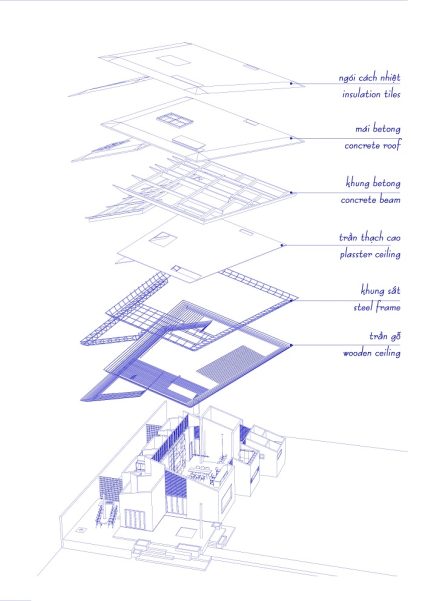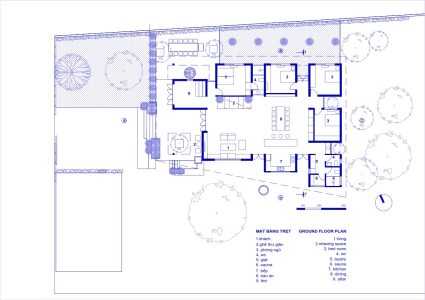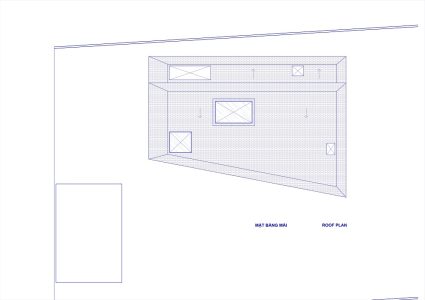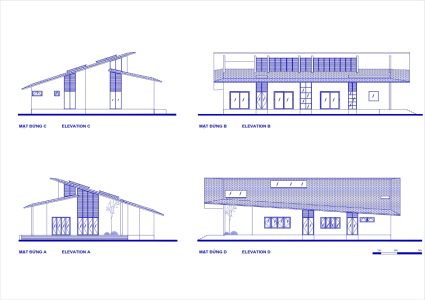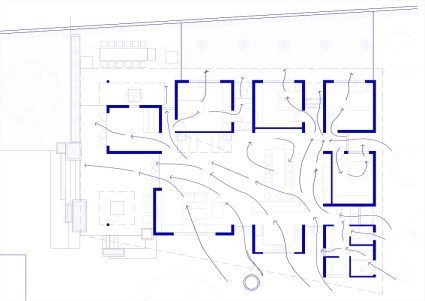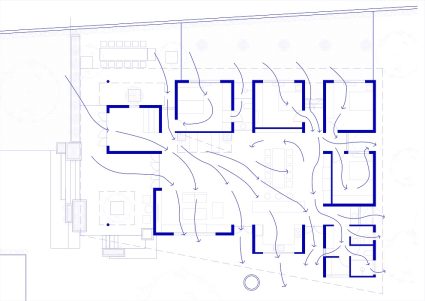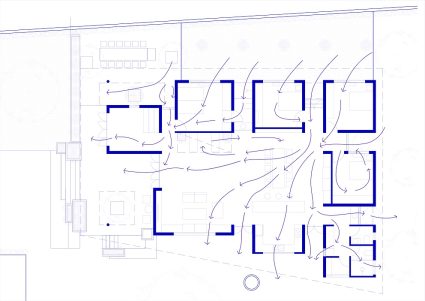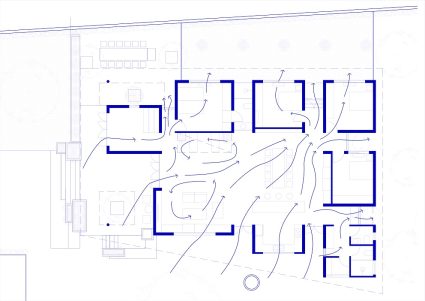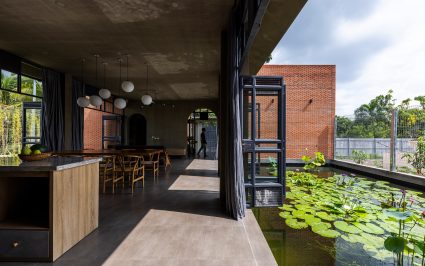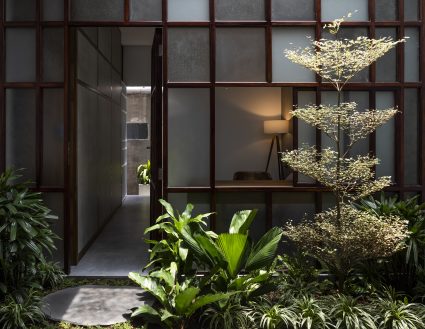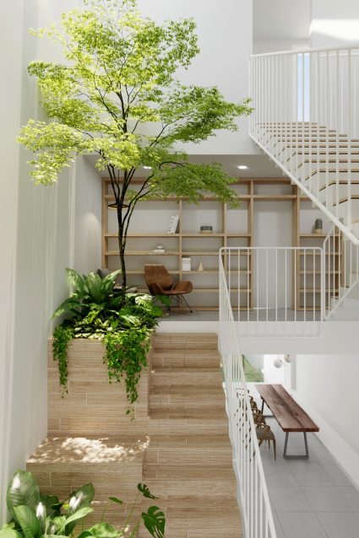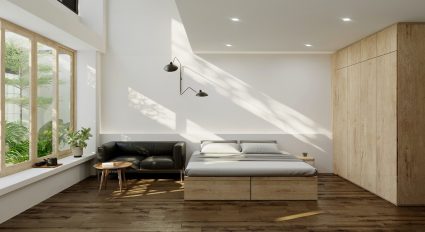After spending years away from their family, Uncle Sau’s children approached me to discuss the construction of a countryside house, envisioned a place where their children and grandchildren could gather whenever the opportunity arose and where they could also to spend one’s old age peacefully.
As a three-generation family, the yearly Tet celebrations draw many children back home to reunite with their grandparents. To cater to these cherished family gatherings, C6 has been designed with not only essential functional spaces but also a generous communal area spanning up to 70m², utilized as the kitchen-living area, a place where children gather to offer New Year wishes to their grandparents every Lunar New Year Gathering.
The family’s open and sociable nature has them regularly invite friends over on weekends for gatherings. To enhance the hosting experience, the team at CTA designed a unique BBQ table situated half inside and half outside on the porch, serving as a central hub for guests to convene.
In rural areas, daily life revolves around the porch of the house. Even when guests come to visit, it’s common for people to gather on the porch for conversation, finding it both convenient and comfortable. Understanding the significance of this communal space, the design team for house C6 prioritized the creation of a sizable porch area. By integrating greenery into the landscape, we crafted a space that seamlessly merges indoor and outdoor living. This half-indoor, half-outdoor setting provides the perfect backdrop for afternoon tea sessions and neighborly chats for the homeowner.
C6 is situated in the Southeast region, known for its typical hot weather conditions. Therefore, during the design phase, the CTA team prioritized implementing effective heat protection and ventilation solutions:
+ The roof system of the house covers the majority of its functional spaces. It features an inflatable structure, creating a layer of insulating air between the roof and the ceiling. Additionally, the top of the roof is layered with heat-resistant tiles, effectively absorbing the intense heat from the sun. To further enhance insulation, the ceiling below is adorned with an additional layer of plaster or wooden panels. This setup effectively blocks out the majority of the heat from the hot summer afternoons of the Southeast region.
+ In addition to prioritizing heat protection solutions, ventilation considerations are also crucial when researching space layout solutions for the house. It is essential to ensure that fresh air circulates throughout all areas of the house effectively. To address ventilation concerns comprehensively, attention must be given to both ground-level and cross-sectional ventilation strategies:
– By utilizing a combination of strategic window and door placement to catch incoming wind and employing Z-shaped louvres for venting hot air above, CTA’s design optimizes airflow dynamics within the house. As hot air naturally rises and escapes through the Z-shaped louvres, it effectively reduces indoor heat levels. This process also elevates air pressure within the house, prompting a continuous flow of fresh outdoor air into low-pressure areas. This perpetual ventilation mechanism ensures the house remains well-ventilated around the clock, contributing to a consistently cool and comfortable living environment for its occupants.
– In organizing functional spaces, a block separation approach was employed, where functional blocks are separated yet connected by wind corridors. This layout ensures that light and air can permeate the interior space from all four directions, maintaining a consistently cool and well-lit indoor environment, helping the house remains naturally illuminated and ventilated, promoting a comfortable and refreshing atmosphere for its occupants.
By analyzing living habits, rural housing practices, and integrating innovative ventilation and heat protection solutions, CTA has successfully crafted C6 house—a naturally comfortable and warm living space ideal for a large family.
