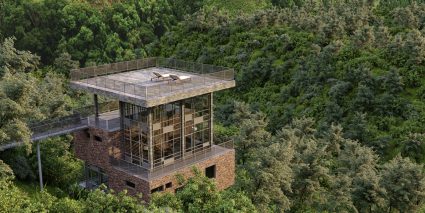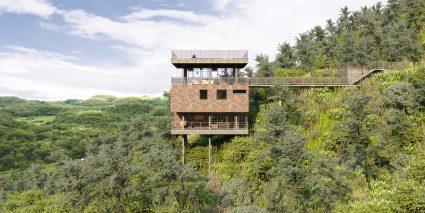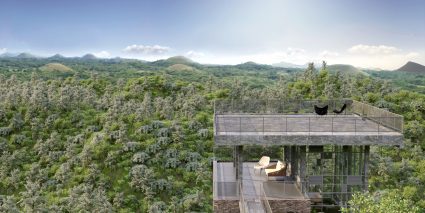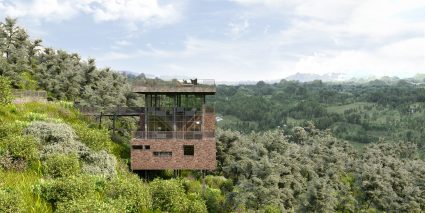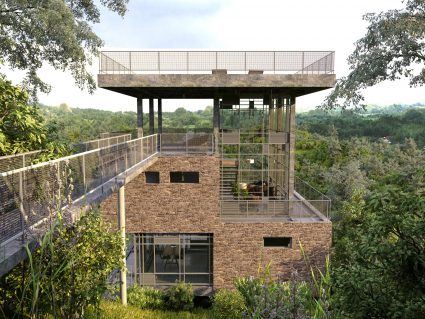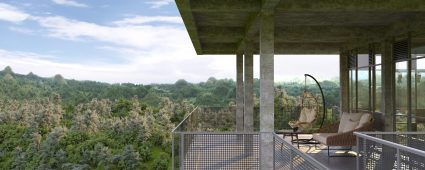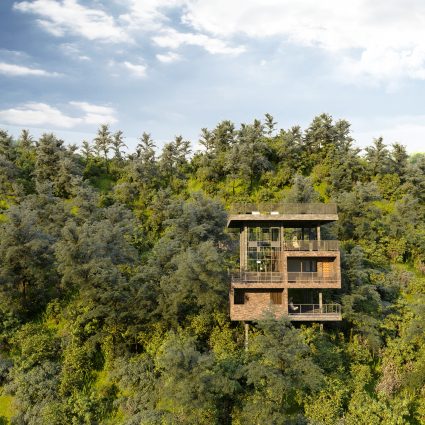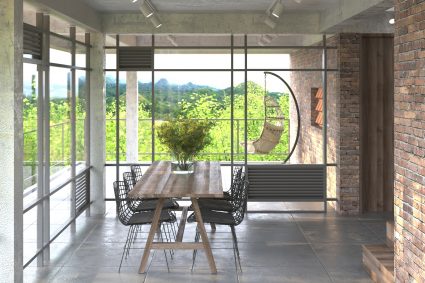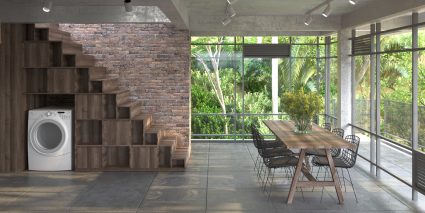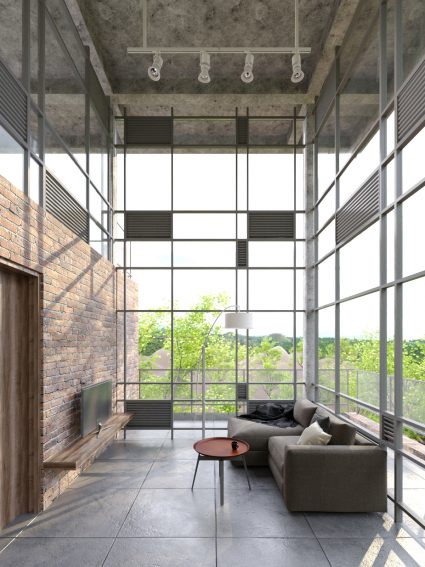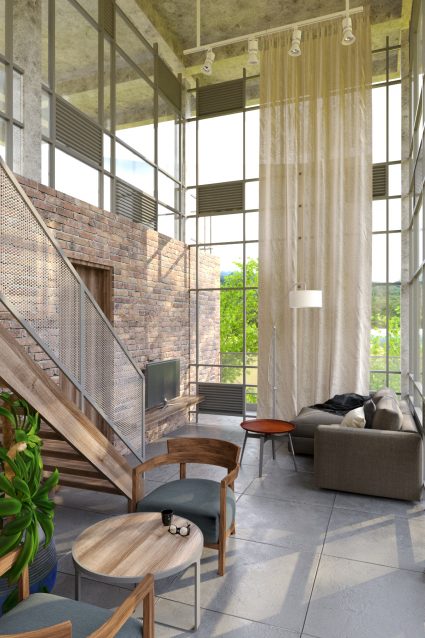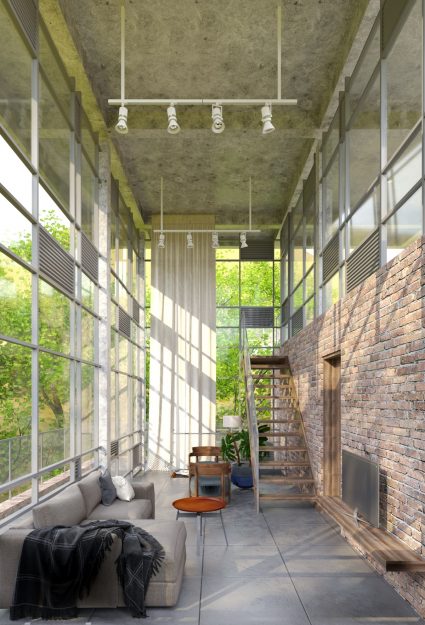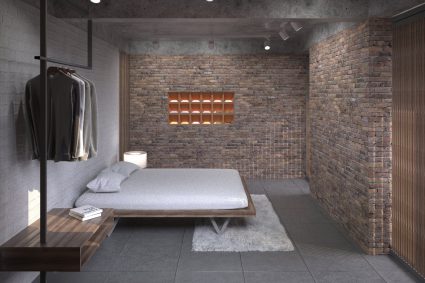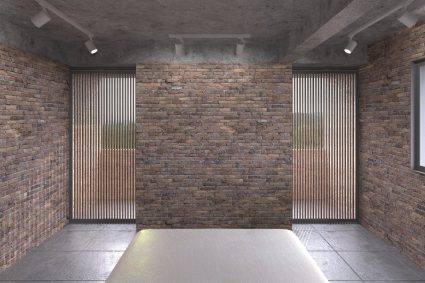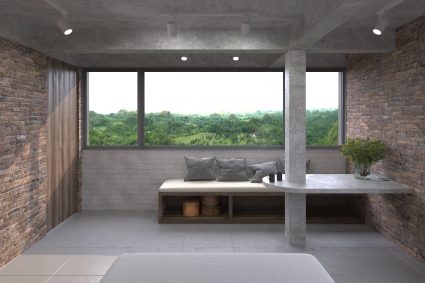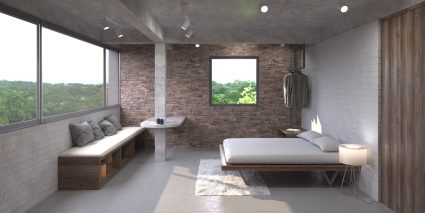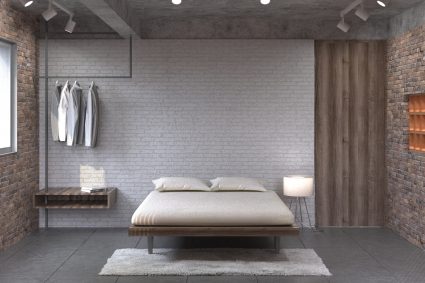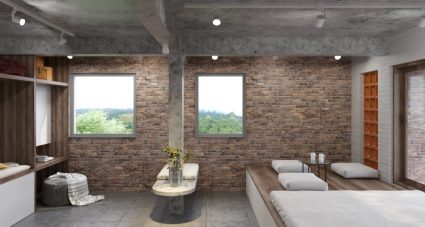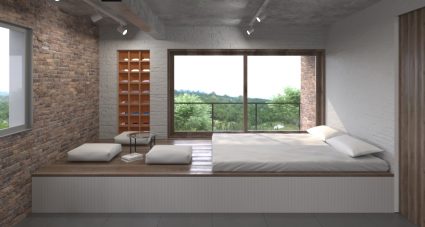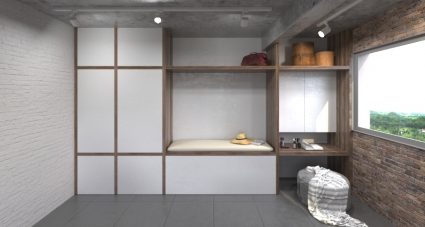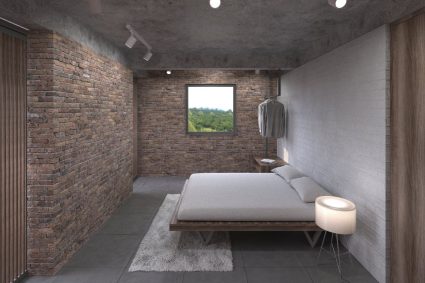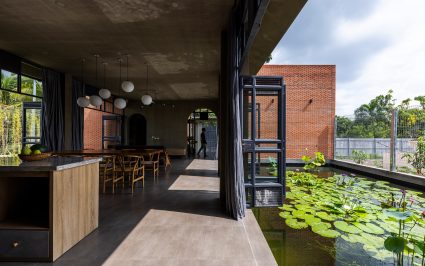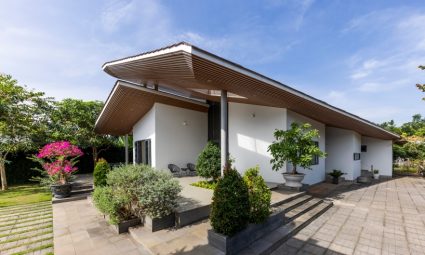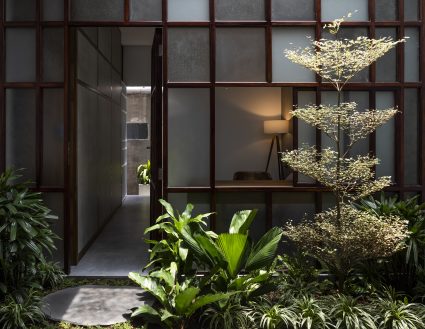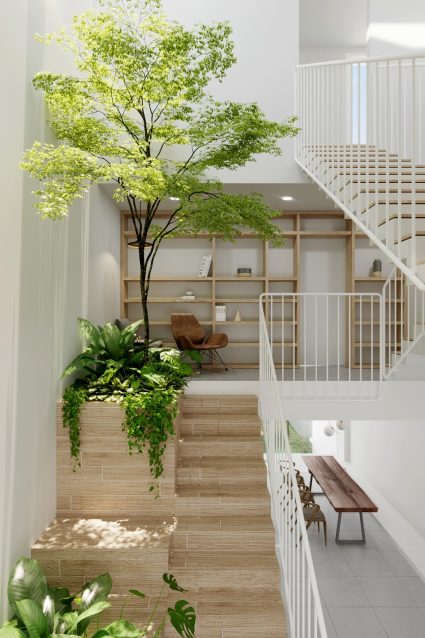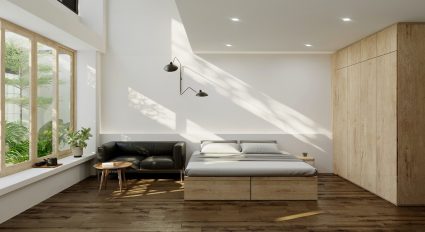DiLinh Homestay is built in a pass section of Di Linh plateau.The house is built with a high position to have a panoramic view of the whole house and not affect the land area below.
The original purpose was to let family and friends relax on the weekends.Besides the house also brings economic value when being used as a homestay.
The house consists of a living room, a kitchen and two bedrooms.The common living space uses transparent glass combined with iron bar. They help taking full view of the landscape, creating a sense of airiness,which help using of natural light for lighting, reduce energy consumption.
Standing at rooftop,we can look over the whole landscape of the plateau. Below the house are flower gardens, vegetable gardens and camping spaces.
The house helps homeowners to rest, relax and forget the tired of urban work to return to nature.
