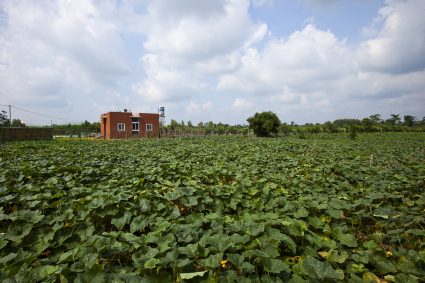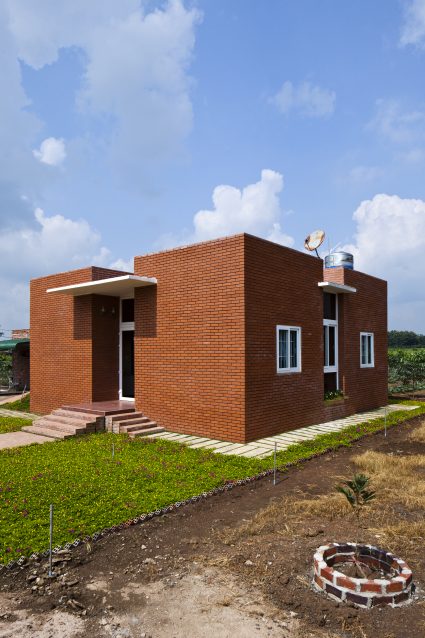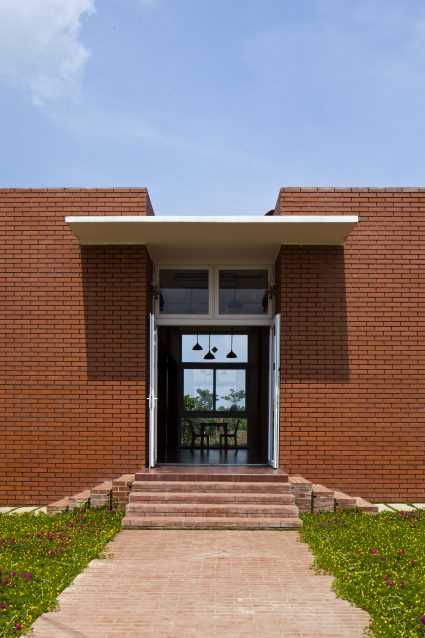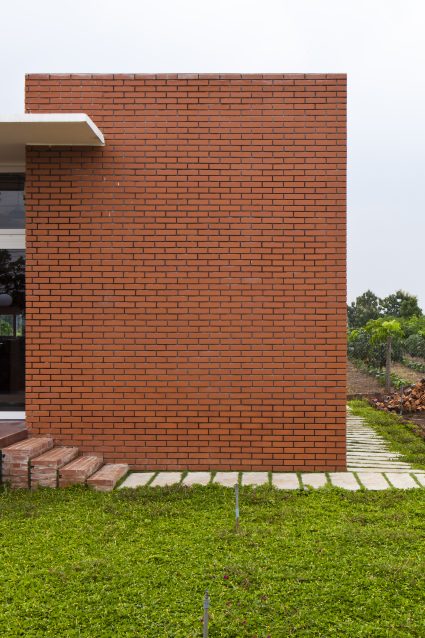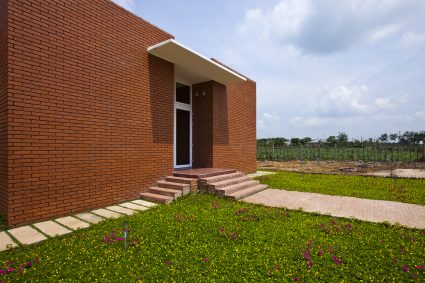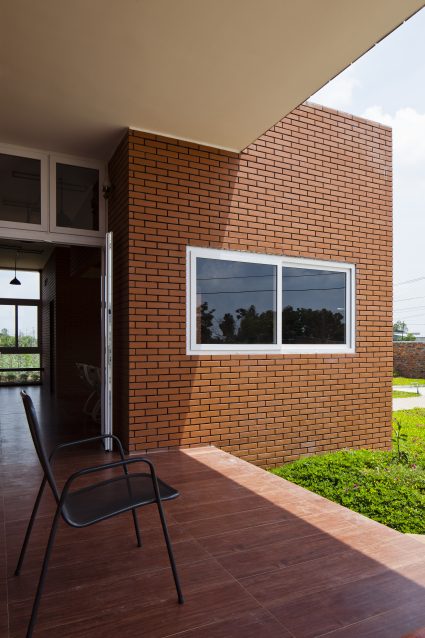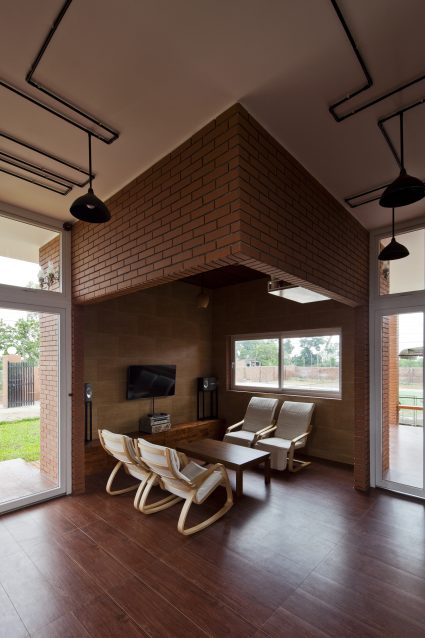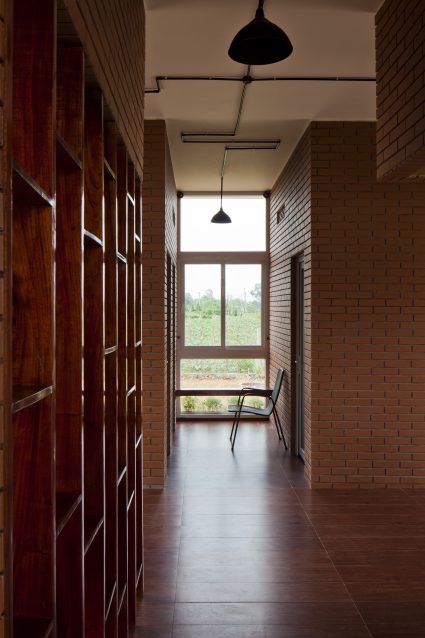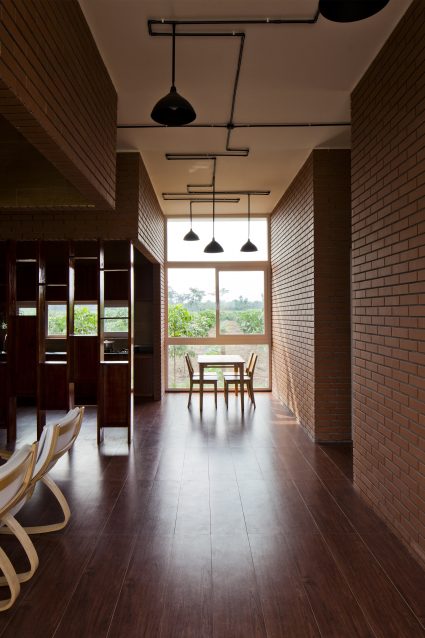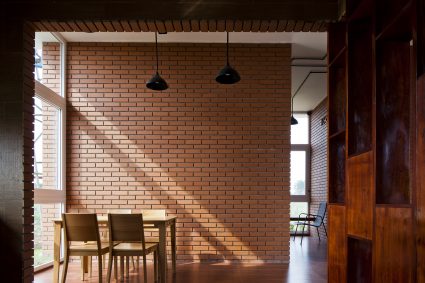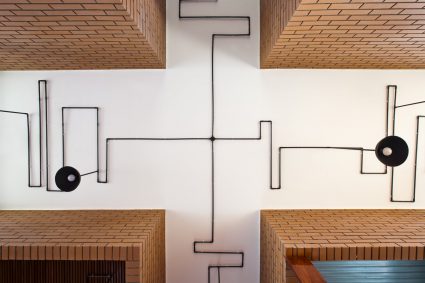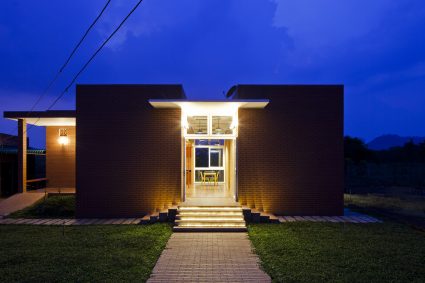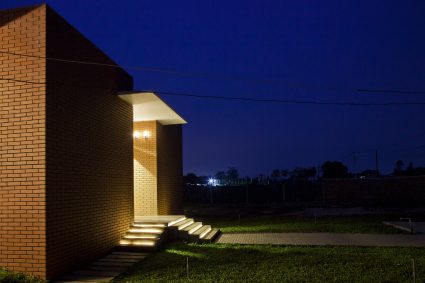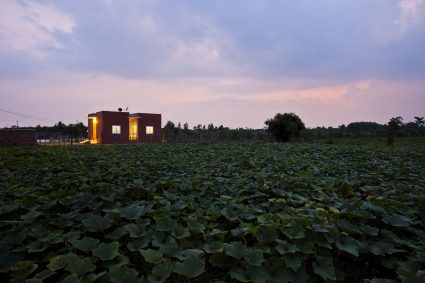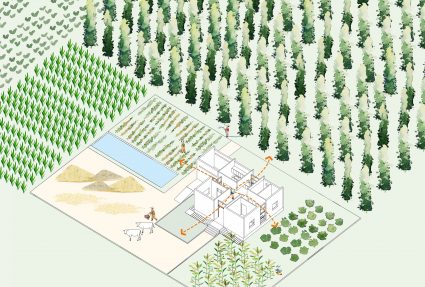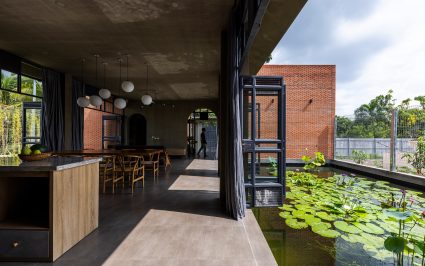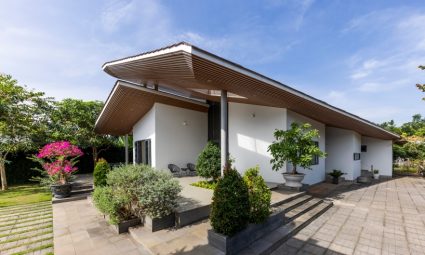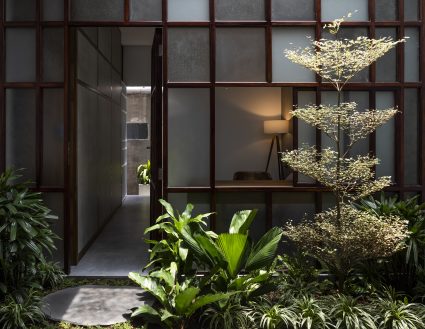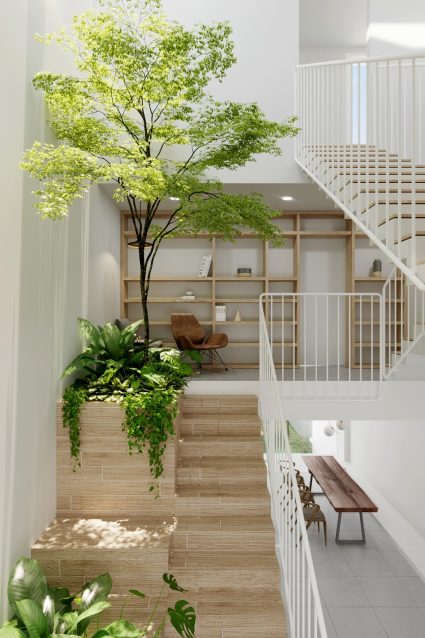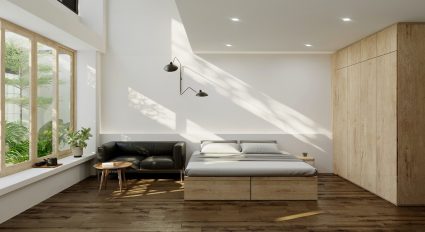The First is a house built in the countryside of Dong Nai province, in the South Eastern region of Vietnam. It is designed as a place for living, as well as farming. The First is located on a large plot of garden land where the owner cultivated crop. The site was picked carefully to take advantage of the shade of the tall pepper plants standing on the North West side, and the cool, humid breeze from a pond on the West side that helps cooling down and provide ventilation for the house.
Living space and kitchen are free of walls, combining with the corridors to form a spacious Living-Kitchen-Dining multifunctional space. Two ventilation corridors divide the functional rooms in the house. They allow the air to circulate and let the homeowner look out at the outside garden from inside the house. The main materials of the house are burnt brick which is a local product of Dong Nai. Burnt clay bricks has an unpretentious quality to them. They give a sense of comfort and down-to-earth cosiness, and lend local character to the building.
